THE NATIONAL TRUST FOR SCOTLAND
CULZEAN CASTLE

|
About Scotland presents:
THE NATIONAL TRUST FOR SCOTLAND CULZEAN CASTLE |

|
Robert Adam, Scottish Architect |

|
|
But it was his brother David (Thomas died in 1775 and he succeeded to the title) who decided to be more thorough and drastic. He commissioned the foremost architect of the time, Robert Adam, to transform Culzean from a dowdy fortress to a grand, romantic and fashionable castle. |
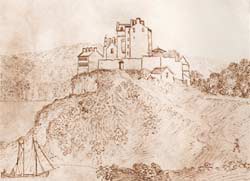
Two drawings above; |
|
In 1754 the young Robert Adam had embarked on the Grand Tour of Europe. He had visited Rome, befriended Piranesi, and met his rival the Scottish architect William Chambers (who designed the pagoda in Kew Gardens). Exposure to the new wave of eclecticism and free-thinking in Rome was tempered by his disciplined study of Drawing and the Antique. On his return he began gradually but confidently to combine the Classical with the Romantic, evolving a grand style incorporating elements from Greek, Roman, Gothic, and even Egyptian architecture. Right: Robert Adam attributed to George Willison, National Portrait Gallery, London. |
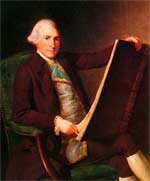
|
 Adam worked on Culzean over a period of 15 years (1777 to 1792) and the building was accomplished in 4 stages: Adam worked on Culzean over a period of 15 years (1777 to 1792) and the building was accomplished in 4 stages:
|
 ONE: In 1777 the first plans were made to convert the existing traditional Scottish house to the great castle that it is now. First, Adam squared up the existing 'L' shaped tower house, adding a three-storey wing. A new kitchen block also was also added to the wing built a few years earlier by the 9th Earl.
ONE: In 1777 the first plans were made to convert the existing traditional Scottish house to the great castle that it is now. First, Adam squared up the existing 'L' shaped tower house, adding a three-storey wing. A new kitchen block also was also added to the wing built a few years earlier by the 9th Earl.
|
| TWO: More changes were made in 1779 when Adam modified this wing and added a round brewhouse, a milkhouse and bedrooms to its west end. |
|
THREE: In 1785, the 9th Earl's wing was demolished and in its place Adam built a drum tower flanked by rooms either side. The tower effectively brings the focus of the castle to the cliff edge. In fact, Adam had used the positioning of the house on the rocky bluff overlooking the sea to compose a 'medieval' castle with battlemented towers and turrets. It was Adam's attempt at a new kind of building: rugged and natural, but with the pedigree of the 'antique' and classical in detail. It enhanced an already spectacular skyline. |

Any visitor to the castle would also be equally impressed by Adam's design of the interior. As well as the various drawing rooms, dining room, library and anterooms, all classically designed by Adam, is the celebrated circular Saloon. Situated in the drum tower, it overlooks breathtaking views of the Ayrshire coast; the sea and sky, backdropped by the mountains of the Isle of Aran. Right: Culzean by A. Nasmyth |
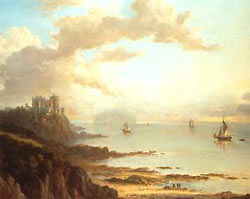
|
|
In common with other 18th century architects, for Robert Adam interior decoration was of equal importance to the structure. For years the delicate plasterwork on the round ceiling (right) had been whitewashed, until the discovery of a watercolour drawing, by Adam himself, of its original colour scheme. In the late 70's, after paint scrapes where taken, the ceiling was repainted as Adam had intended it to be. The Old Eating Room downstairs also has an Adam ceiling with roundels painted by Antonio Zucchi. |
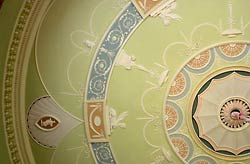
|
 FOUR: In 1787, Adam drew his final plans the castle. The addition of the drum tower had created a dark damp hole in the centre of the castle. There was no room for a conventional circular spiral staircase so, undaunted, Adam made it oval (right). By inverting the usual classical order and placing slimmer Ionic columns over larger, more decorative Corinthian columns, he enhanced the illusion of soaring height within the stairwell. Light streams in from a cupola above, and passing through the columns creates always changing contrasts and movement of light and shadow.
FOUR: In 1787, Adam drew his final plans the castle. The addition of the drum tower had created a dark damp hole in the centre of the castle. There was no room for a conventional circular spiral staircase so, undaunted, Adam made it oval (right). By inverting the usual classical order and placing slimmer Ionic columns over larger, more decorative Corinthian columns, he enhanced the illusion of soaring height within the stairwell. Light streams in from a cupola above, and passing through the columns creates always changing contrasts and movement of light and shadow.
|
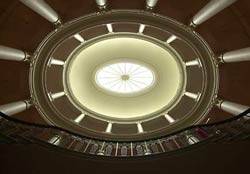
|
| At every level and from every angle this staircase is memorable and dramatic. The staircase links the old castle to the new, unifying the building and leading guests first to the circular Saloon and then to what is now the Eisenhower Apartment on the top floor. | |
|
Please contact: Hospitality, Eisenhower Apartment, email: [email protected] Culzean Castle, Maybole, Ayrshire, KA19 8LE Scotland, UK Tel: 01655 884455 Fax: 01655 884503 (or from outside the UK: Tel: 44 1655 884455 Fax: 44 1655 884503) |
Other pages: |
|
Culzean Castle, Scotland, [email protected], Tel: 44 1655 884455, Fax: 44 1655 884503 Culzean Castle is hosted by About Scotland. Other sections include: |
| | | ||||||||||||||||
